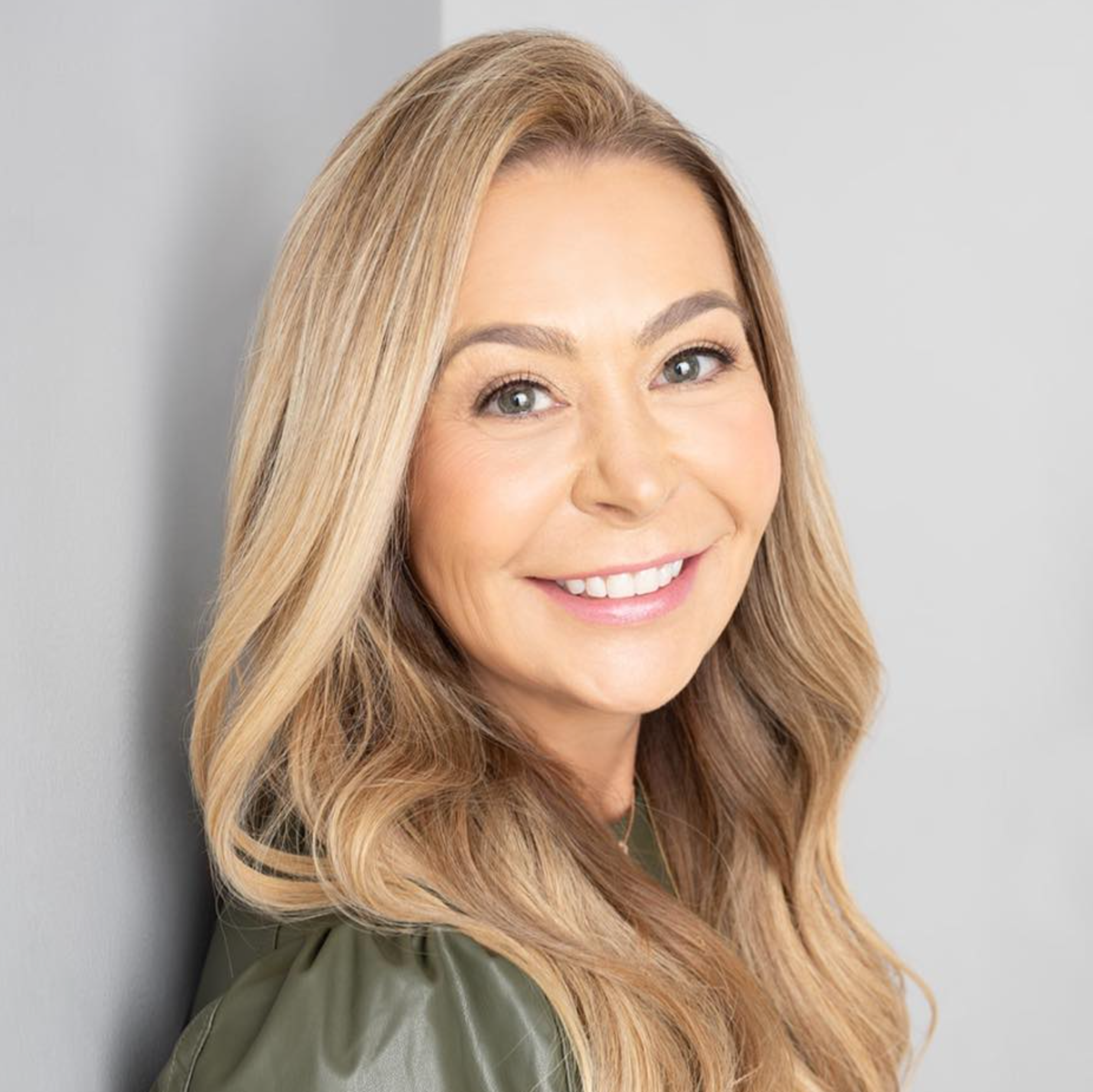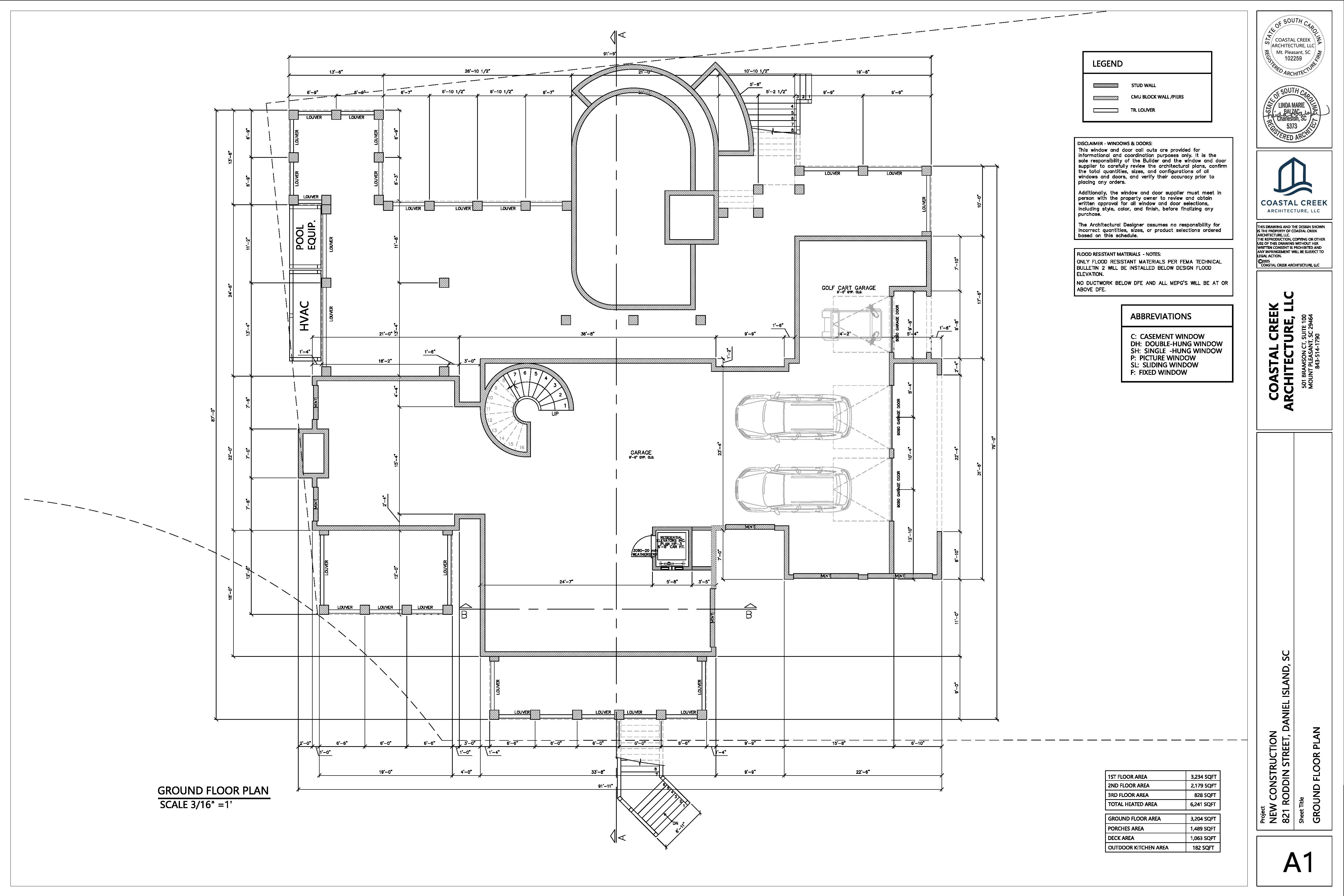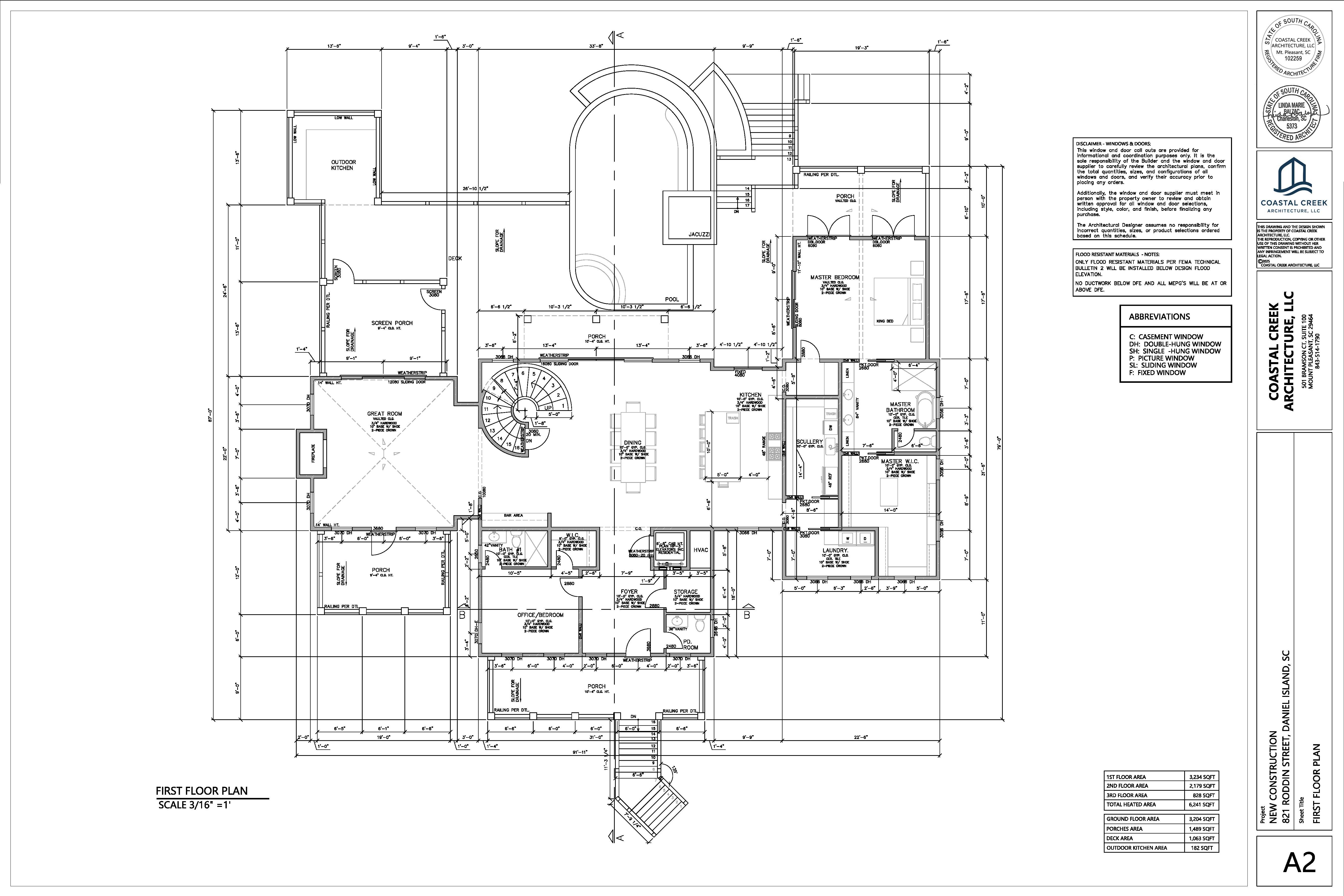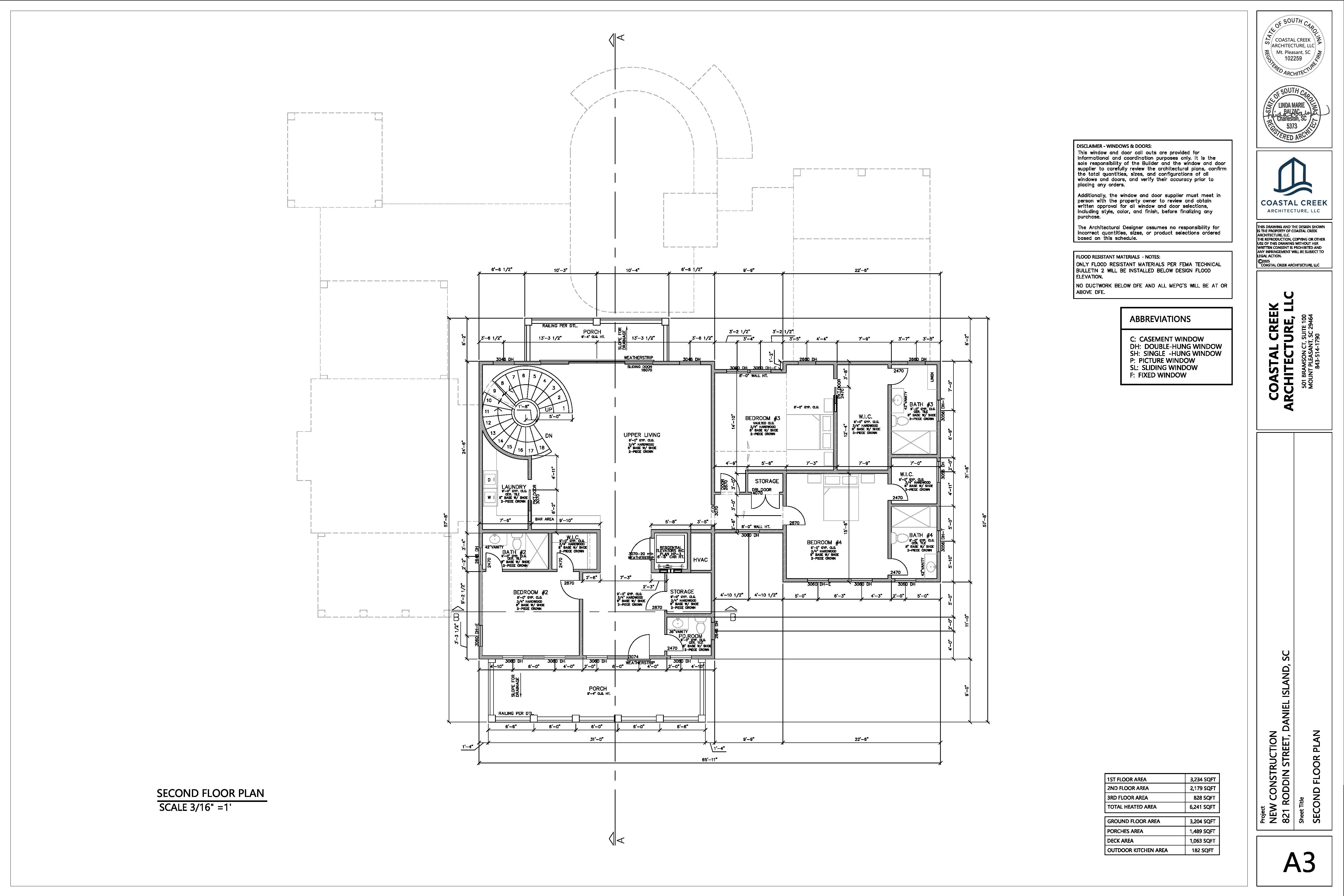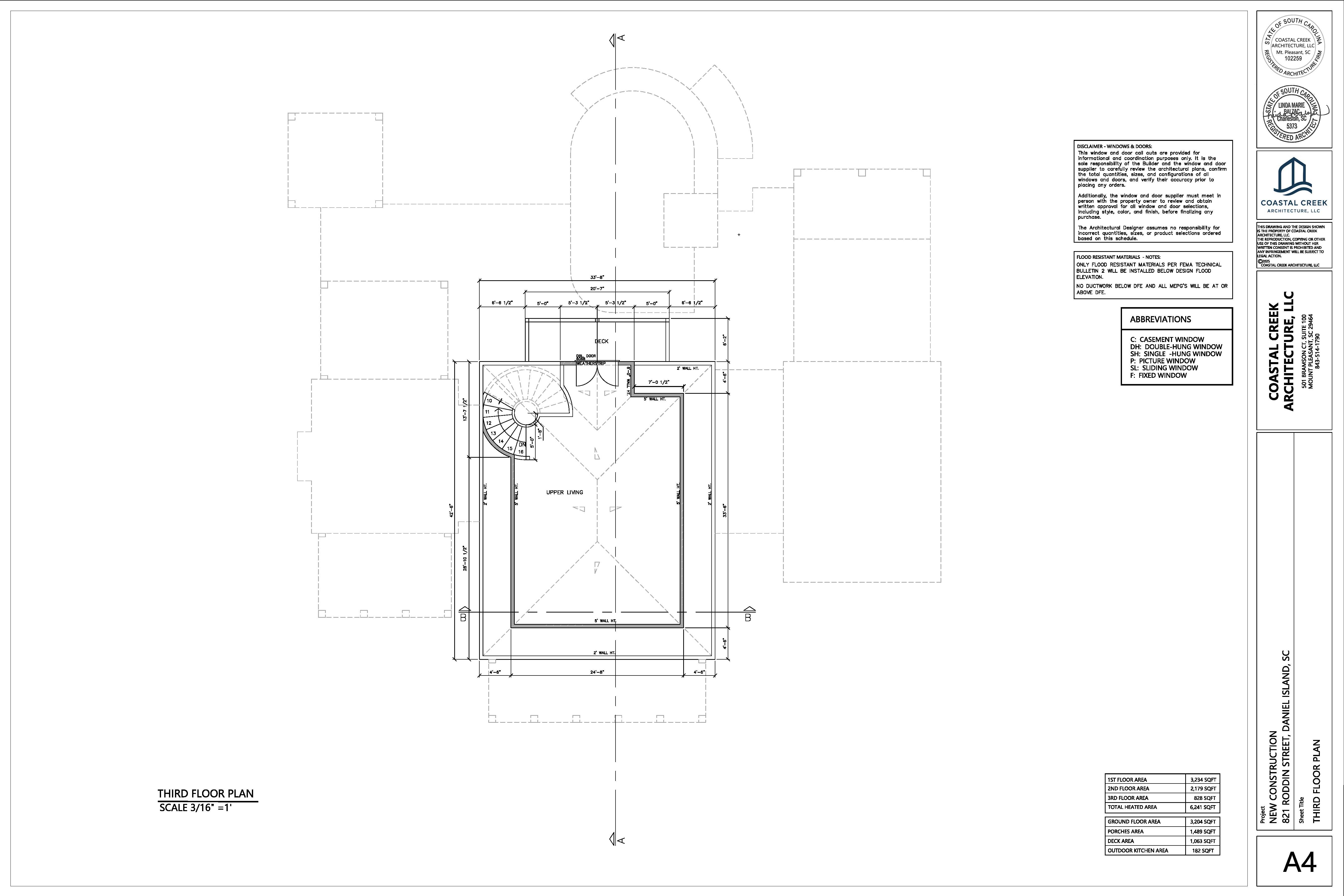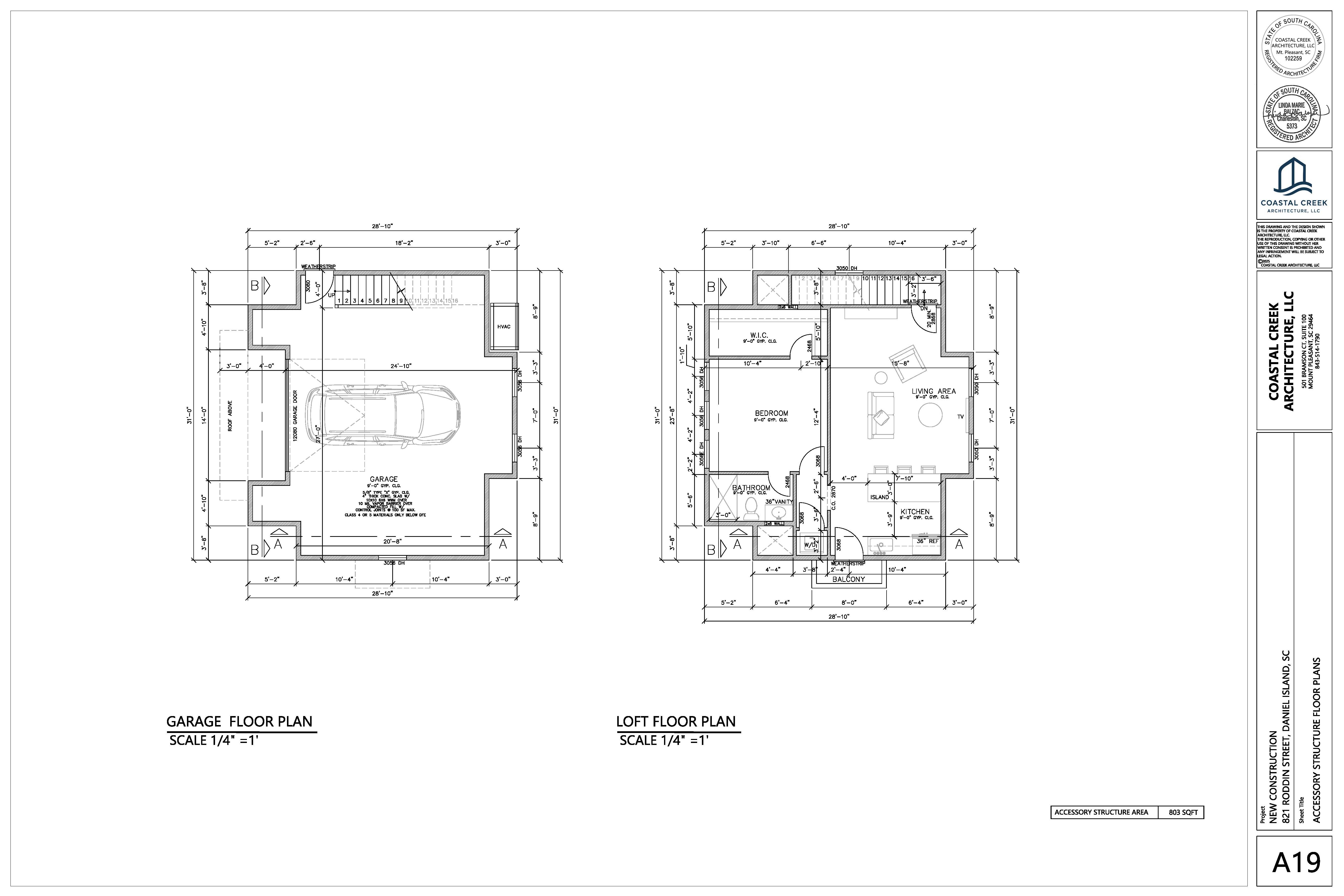821 Roddin Street Daniel Island, South Carolina 29492
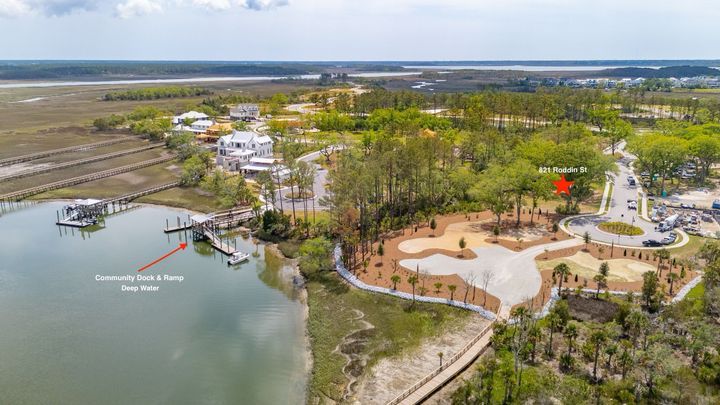 44
The Homesite
44
The Homesite
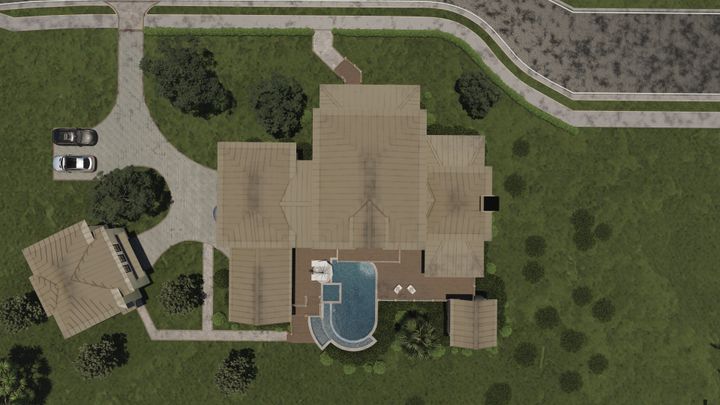 12
Dream Home
12
Dream Home
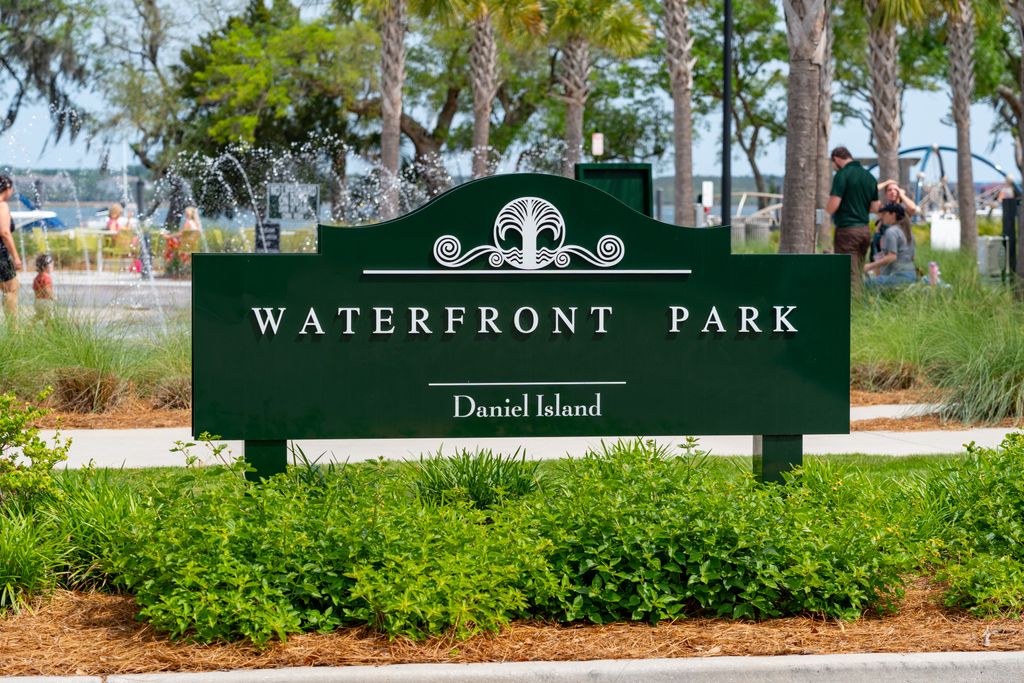 14
Other photos
14
Other photos
Overview
Welcome to your future homesite at 821 Roddin Street, located in The Retreat on Daniel Island—the island’s most exclusive enclave, celebrated for its privacy, charm, and unmatched coastal Lowcountry beauty. As the final neighborhood to be developed on Daniel Island, The Retreat represents a rare opportunity to build in one of Charleston’s most sought-after communities.
This expansive 0.70-acre homesite offers the perfect canvas for your custom dream home. Situated on a quiet cul-de-sac framed by majestic grand oaks and bordered by Beresford Creek, the property combines seclusion with convenience. Protected wetlands wrap the rear of the lot, ensuring lasting privacy, and only one neighboring property adjoins the site.
Just steps away, The Retreat’s private “Fish Camp” serves as an extension of the neighborhood and has been thoughtfully designed for the exclusive use of its residents. Amenities include a deep-water dock and boat launch with direct access to Beresford Creek, as well as a waterfront pavilion nestled beneath the canopy—an ideal gathering place for friends and neighbors.
Ownership at The Retreat includes membership in the private Daniel Island Club, the social and recreational hub of Daniel Island Park. Members enjoy two nationally recognized golf courses, an expansive clubhouse, multiple dining venues, swimming pools, tennis and pickleball courts, and a fully equipped fitness center. A full golf membership is available with this property.
As part of the greater Daniel Island community, residents also have access to hundreds of acres of parks, over 25 miles of scenic trails through maritime forest and marshland, and all of the shopping, dining, and everyday conveniences of downtown Daniel Island.
Whether you’re ready to build now or planning for the future, this is an extraordinary opportunity to create a home in one of Charleston’s most coveted settings.
ARB-approved architectural plans are available for a beautifully designed ~6,200 SF elevated home featuring a first-floor primary suite, office with full bath (optional bedroom), three additional ensuite bedrooms on the second level, and an expansive third-floor living area. The design celebrates the natural setting with generous outdoor living spaces, including multiple porches and decks, an outdoor kitchen, pool, and a lushly landscaped backyard tracing the protected wetlands for maximum privacy.
A detached 800 SF accessory dwelling unit (ADU) complements the main home with a one-bedroom loft, full bath, kitchen, and private balcony—ideal for guests, a home office, gym, yoga studio, or art space.
For more information about the opportunity to call 821 Roddin Street your home, please contact Andrea Sullivan, Berkshire Hathaway Carolina Sun Real Estate.
| Property Type | Residential land |
| MLS # | 25025386 |
| Garage | Attached |
Features
Video 821 Roddin Street
Floor plans
Contact
Listing presented by
